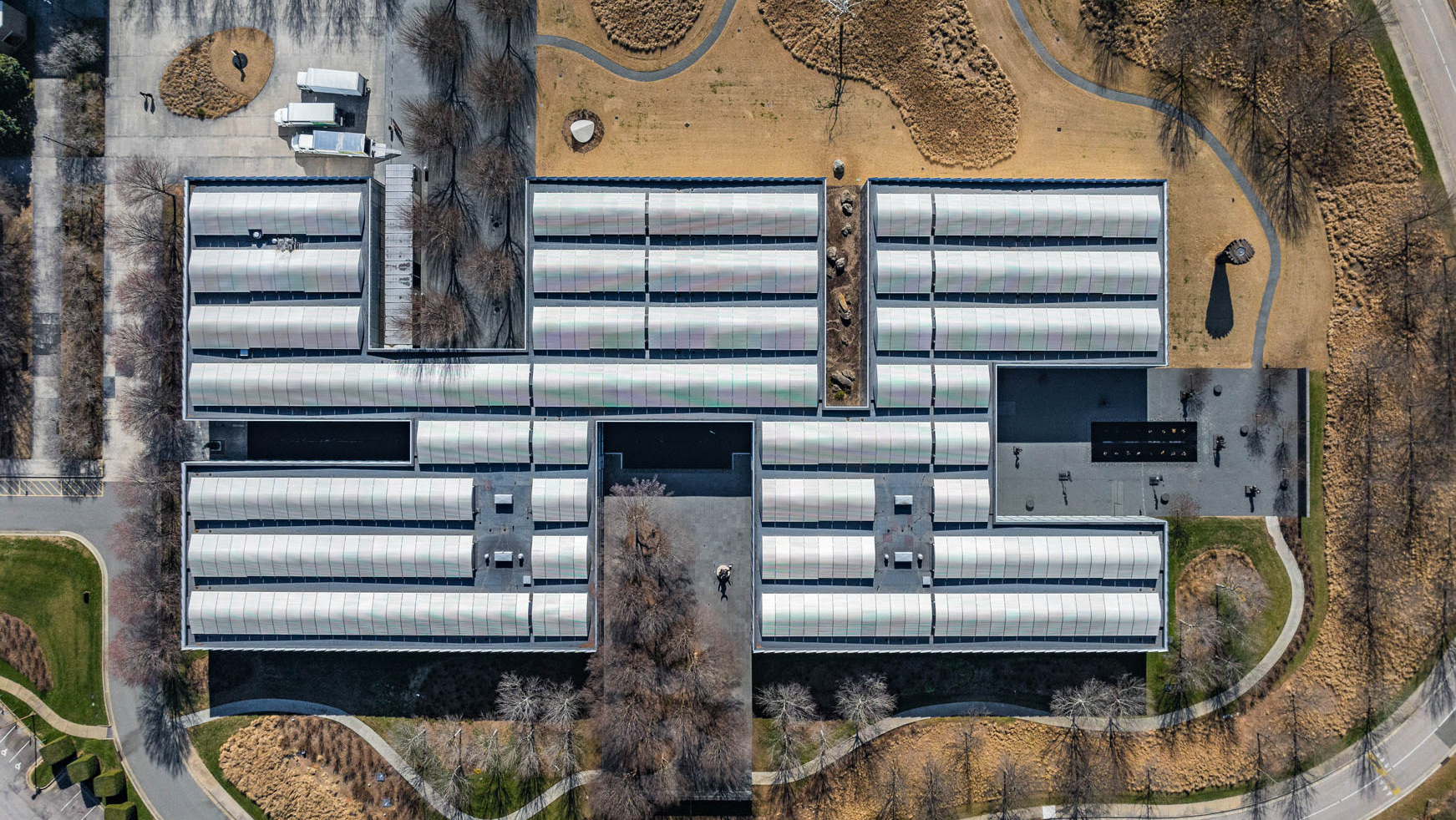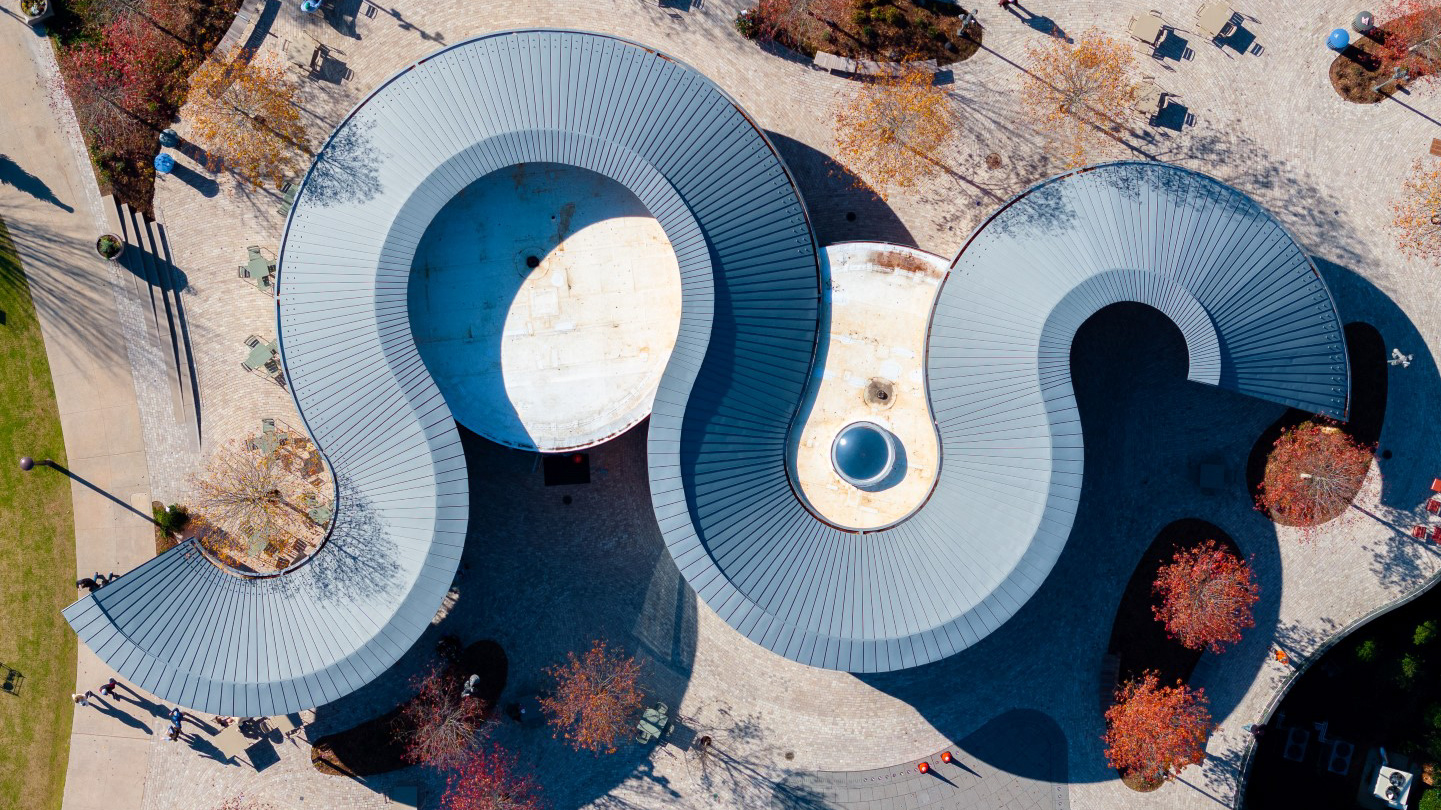Nick Mclamb is an Architectural and Industrial photographer, the photography here showcases the conjoining of rustic aesthetics with contemporary architecture
Raleigh Iron Works presents an invigorating setting for photography, brimming with opportunities for development yet firmly rooted in its historical context. As a photographer, my aim is to encapsulate the vitality of this rejuvenating endeavor, honoring the city's past while embracing its modern revival. The architectural marvels at the heart of this project—the Bow Truss and Double Gable—were meticulously crafted through a collaboration between S9Architecture and LS3P, the Executive Architect, underscoring the fusion of tradition and innovation.
Storefront and Exterior
The practical allure of warehouse architecture seamlessly complements this fresh, versatile venue, where vivid hues and expansive greenery accentuate its promise as a vibrant community center. Within its walls, the juxtaposition of monochromatic metals and lively colors within the new enterprises and communal areas embodies a synthesis of heritage and artistic expression.
In this image, three distinct layers of the mixed-use environment unfold: nature and art dominate the foreground, followed by the industrial elements in the middle ground, with the backdrop showcasing the residential spaces of the Forge Apartments. Captured using a longer focal length, a departure from the conventional approach favored by architectural photographers, yet often my preferred method for accentuating specific details in the composition.
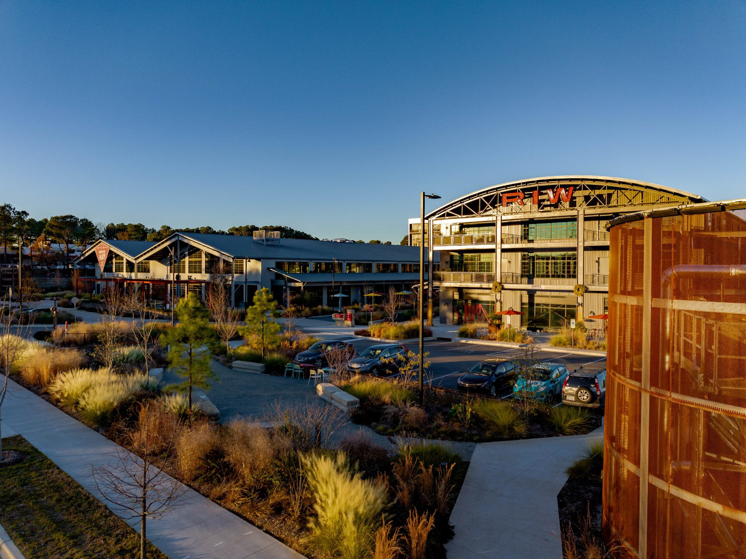


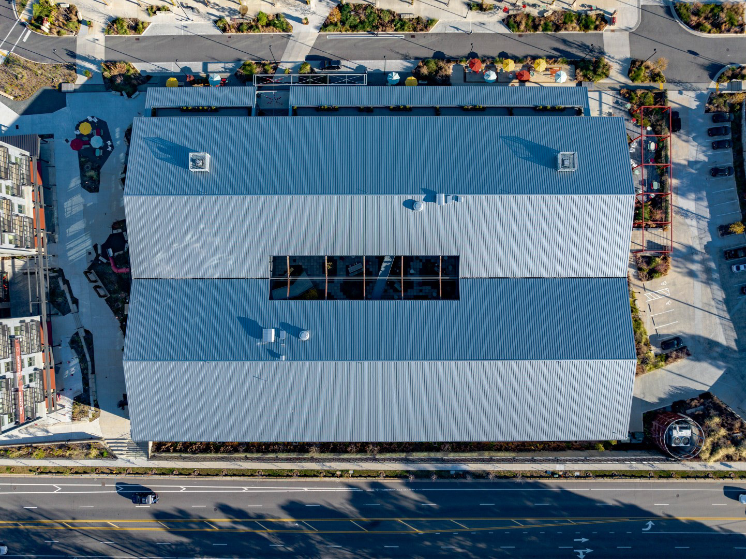

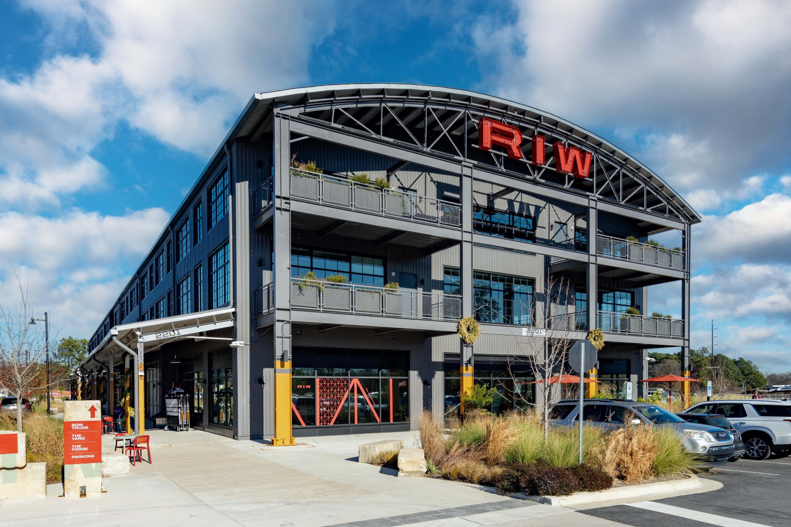


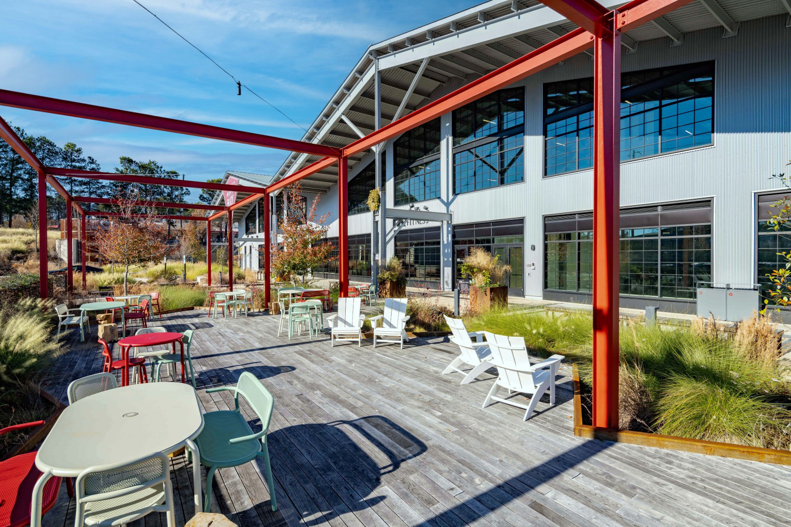


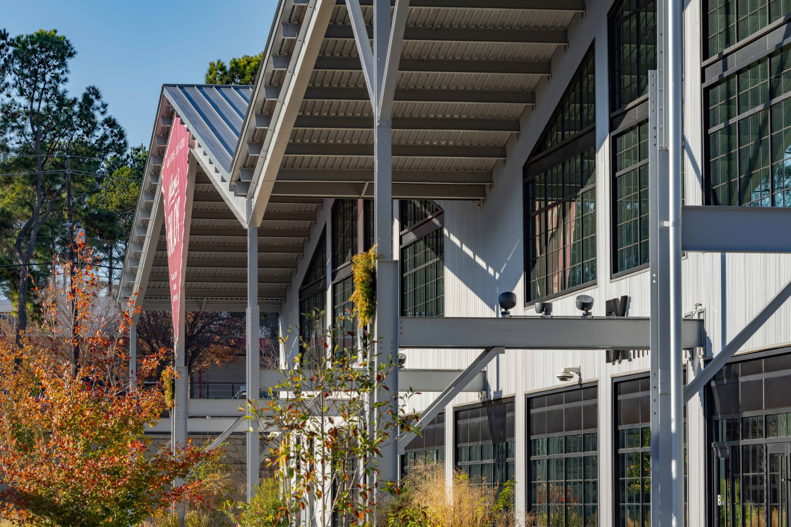
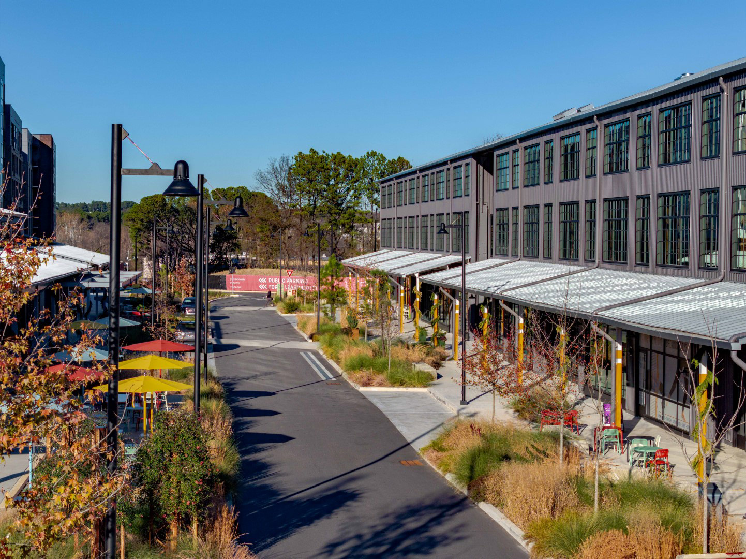
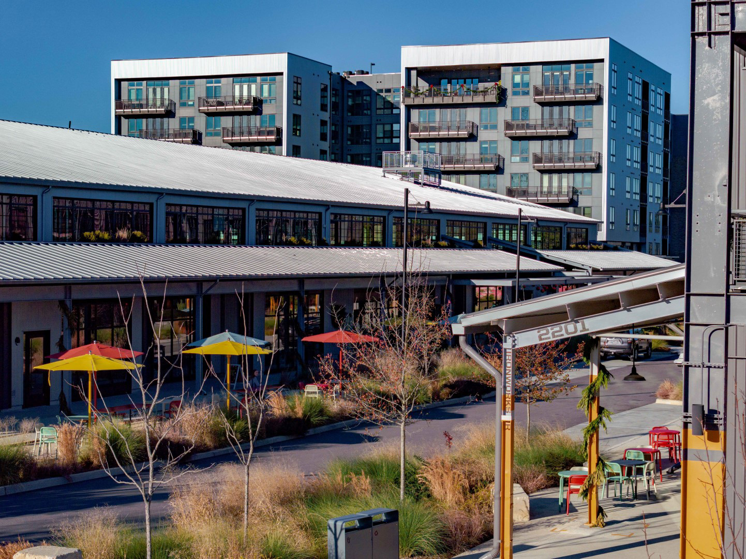
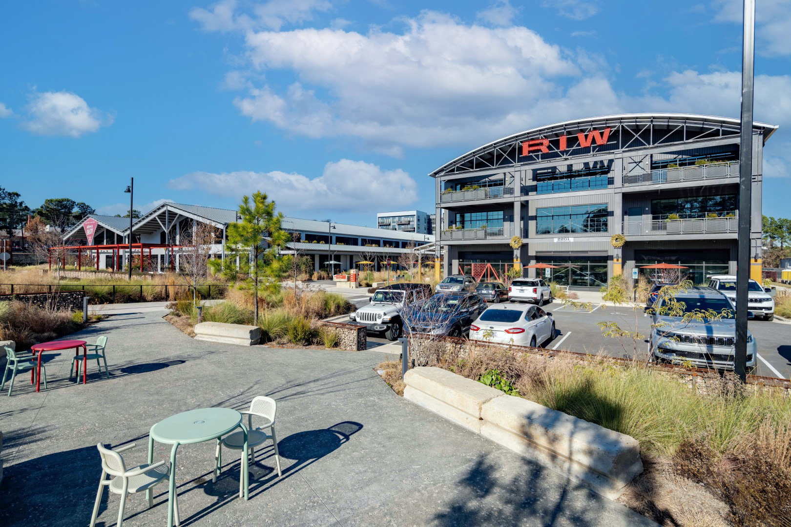

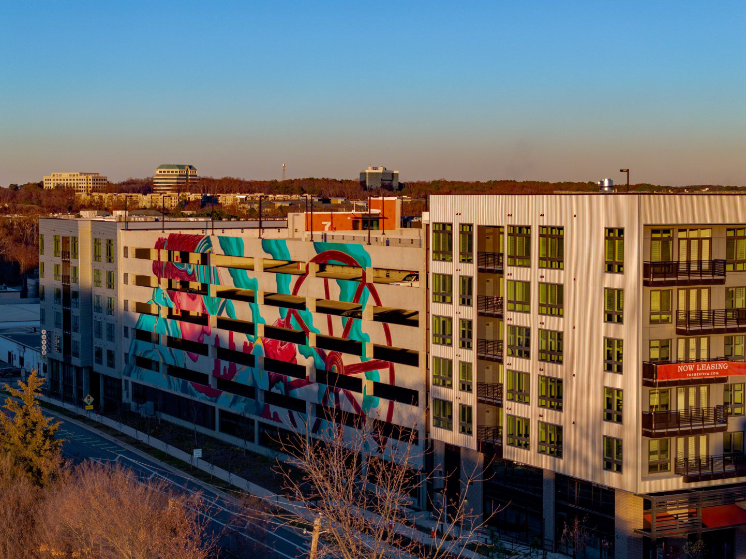
Recreation and Courtyard
Initially purposed for steel fabrication and subsequently utilized for munitions production during World War I, the structural framework of this architecture traces its origins back to the 1800s. Prominently showcased in the courtyard, the weathered steel serves as a focal point amidst lush plantings, epitomizing the essence of this freshly minted mixed-use area, while also embodying the convergence of historical legacy, ingenuity, and advancement.
Among all the shots of the courtyard, this one stands out as my favorite, largely due to the expansive garden plot. The harmonious fusion of verdant foliage ascending and intertwining with the weathered beams and catwalk architecture encapsulates, for me, the concept of rejuvenation emerging from ancient roots. Employing a tilt-shift lens, a staple tool for architectural photographers, I deliberately tilted it upwards to encompass more of the underlying structures.
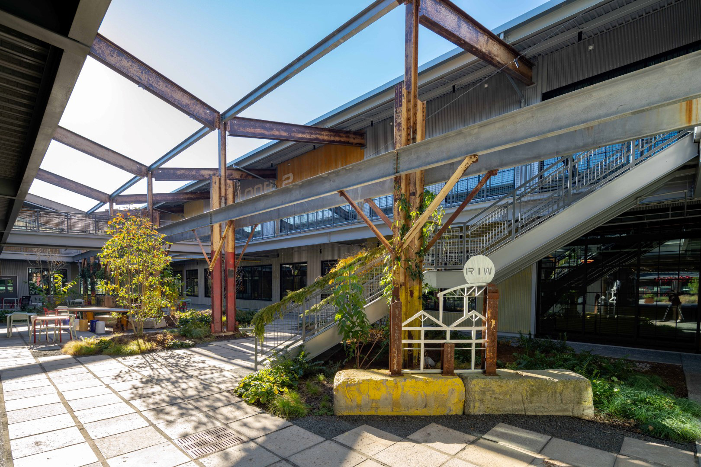
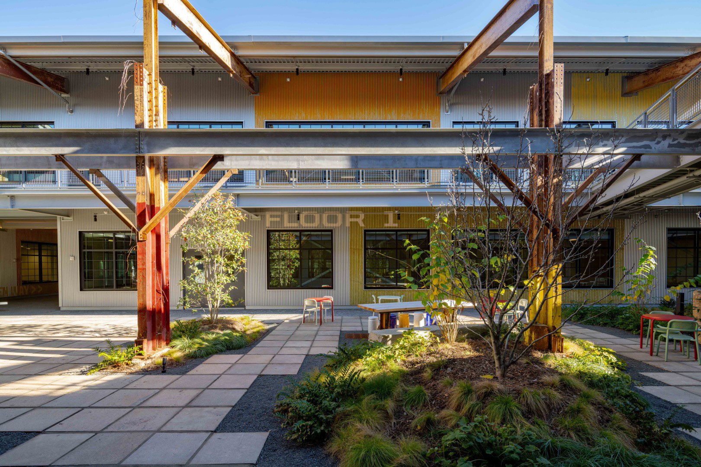
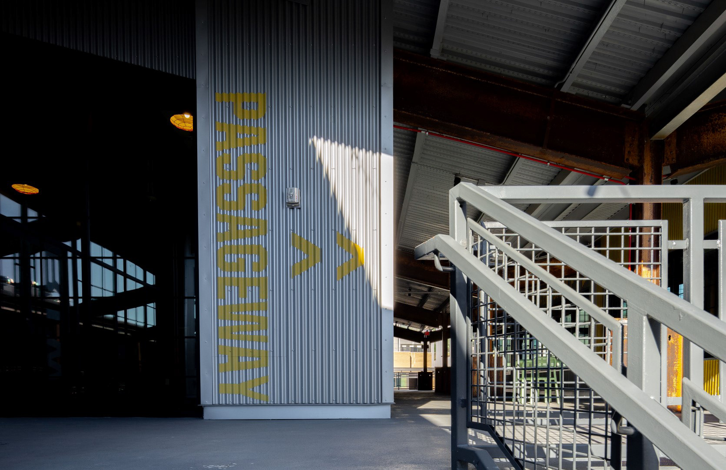
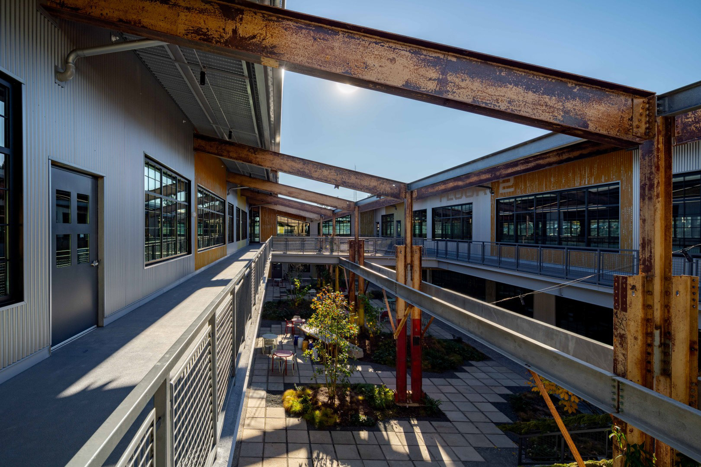
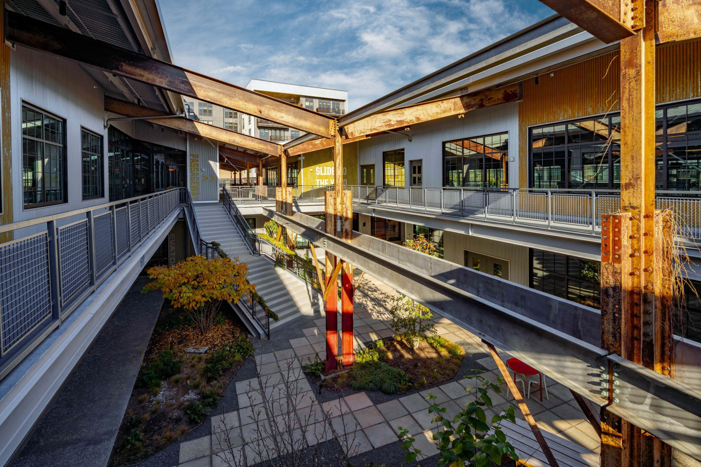
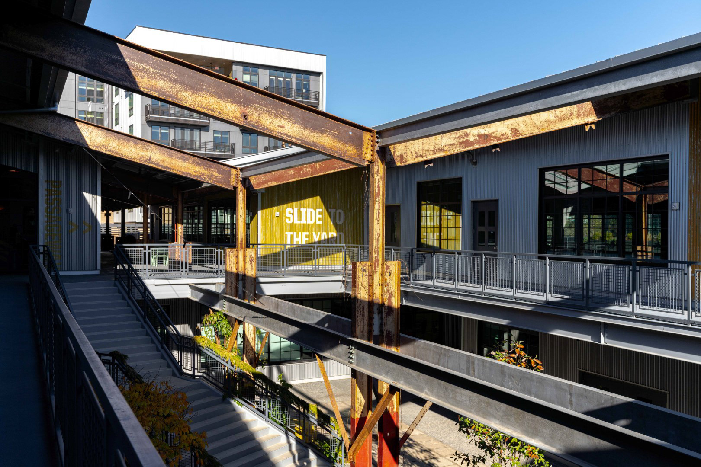
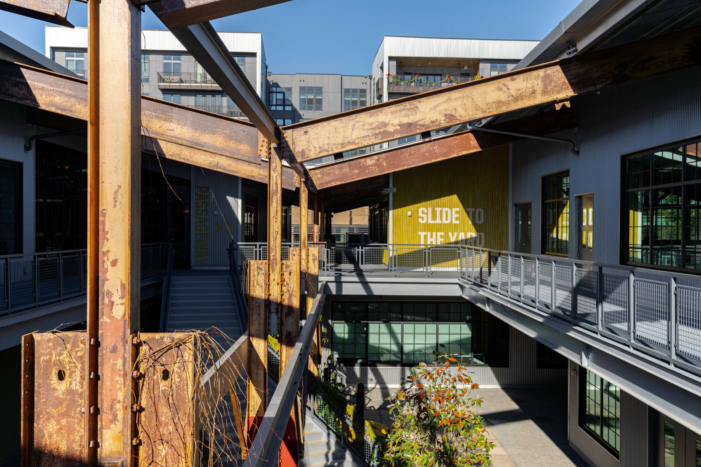
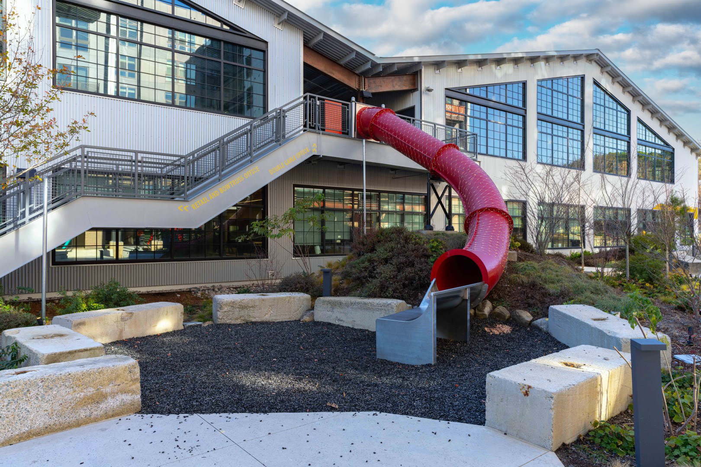
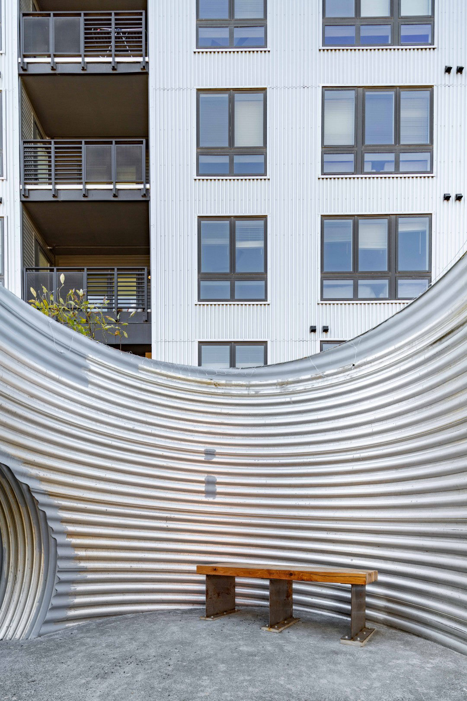
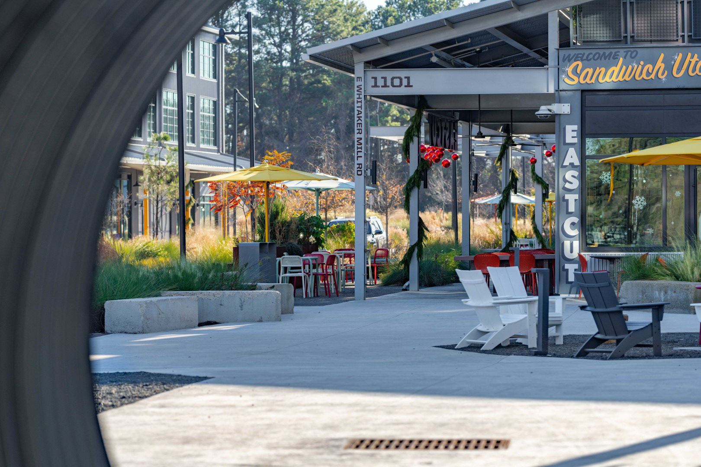

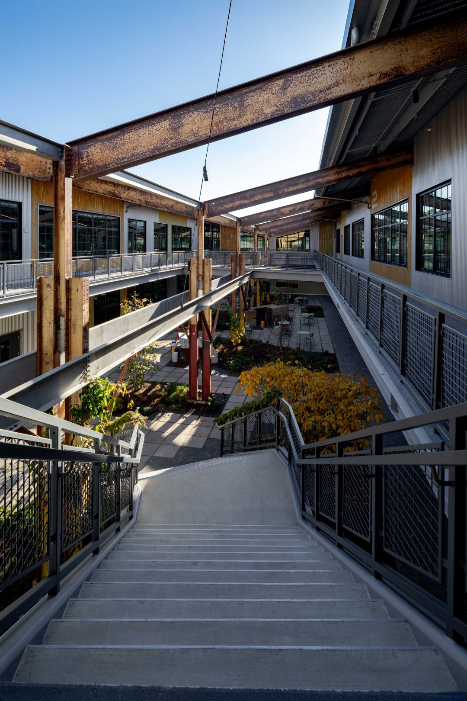
____________________________________________________________________________________
Aerial Video
Within the aerial video, excluding the slide shot, my intention was to evoke a dynamic and brisk atmosphere, conveying a bustling ambiance. Despite the locale being ideal for relaxation, the abundance of activities catering to all age groups generates an overall vibe of exhilaration.
3D Aerial Scan
Achieving this aerial 3D scan using a Mavic 3 Pro drone posed quite a challenge. Given the vast expanse of the area, I had to conduct a broad flyover, yet I also required close proximity to properly capture the slide area. Regrettably, the timing of the day resulted in the roof of the double gable reflecting into the lens, presenting difficulties in post-processing as it appeared as a solid object. Nonetheless, the outcome appears satisfactory, considering the circumstances. However, it's advisable not to zoom in too closely for optimal viewing.
